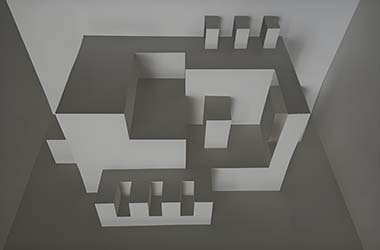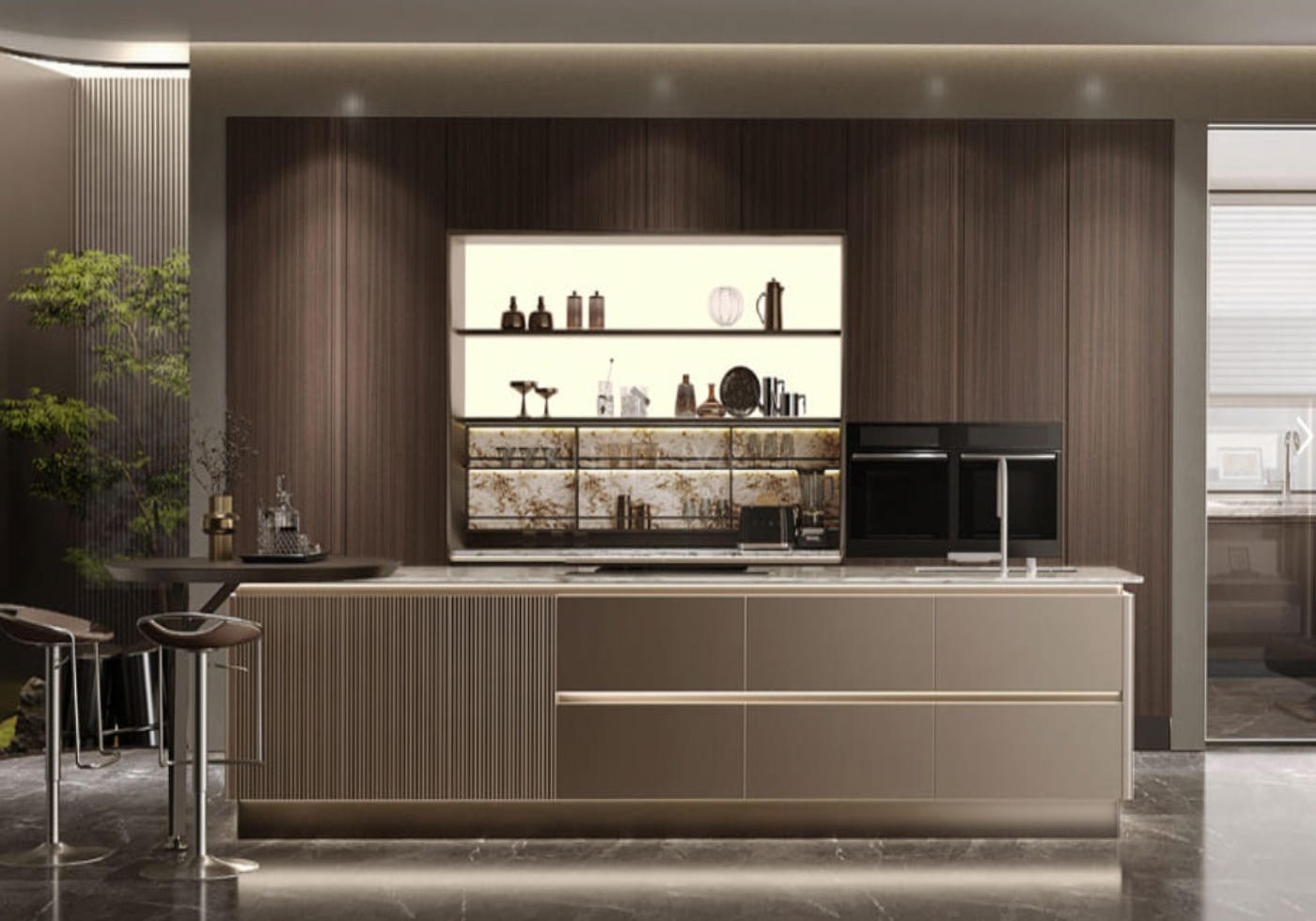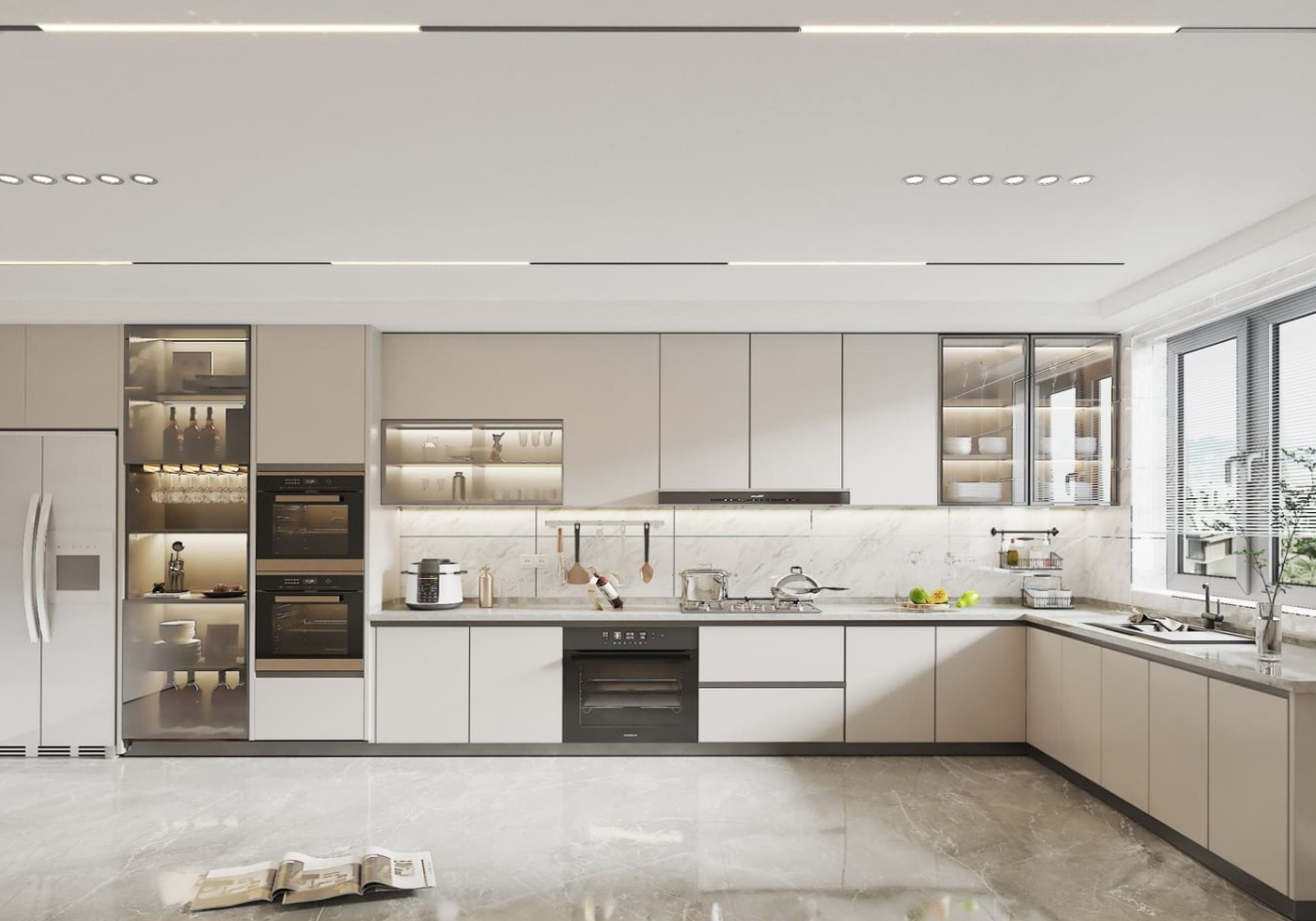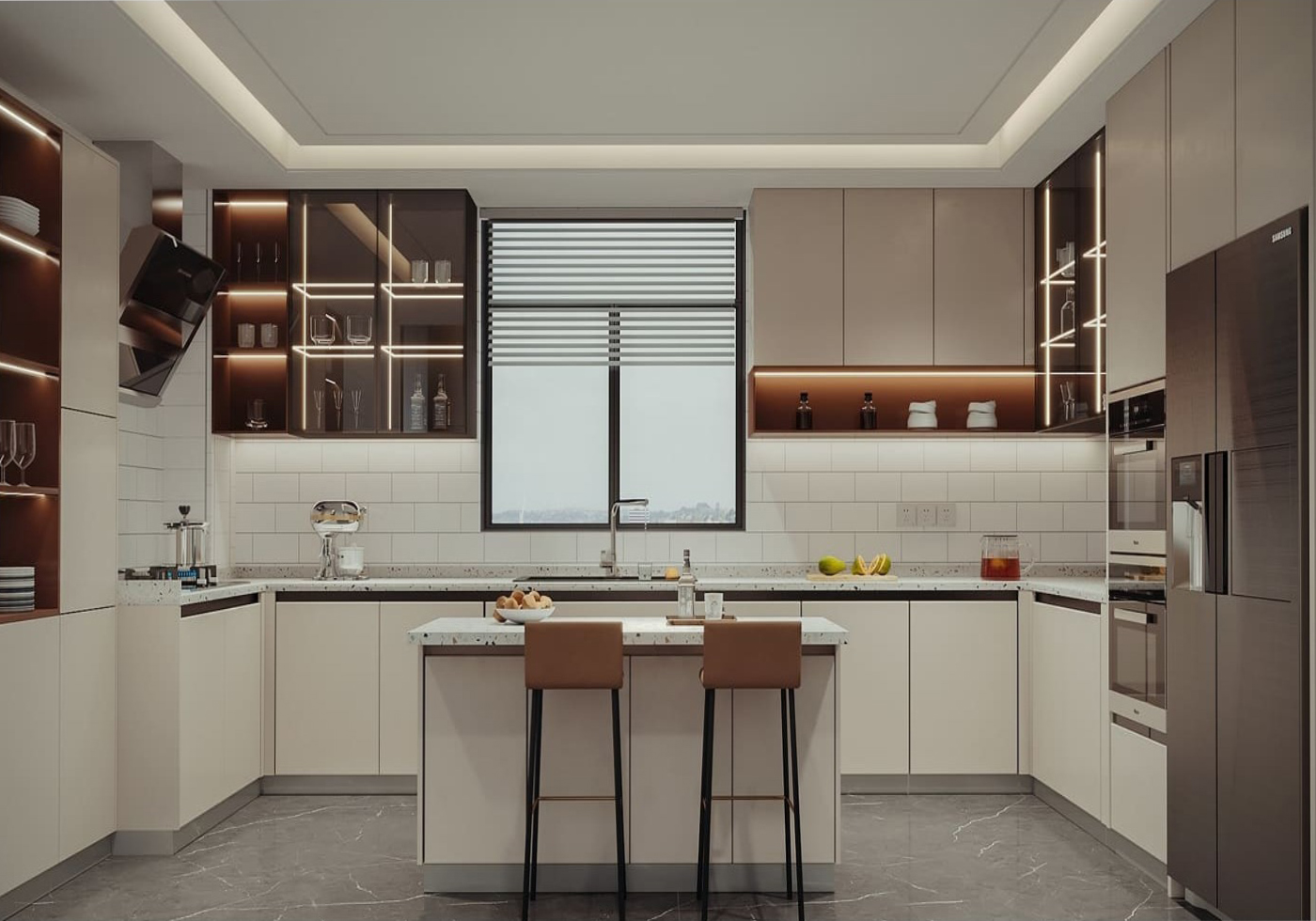Modern Interior Home Design: Creating an Ideal Space that Combines Aesthetics and Practicality
In the fast-paced modern life, a home is not just a place to live, but also a haven for people to relax and showcase their personality. With its minimalist and grand style, flexible functional layout, and precise focus on quality living, modern interior home design has become the preferred direction for most families’ home renovations today. It abandons the cumbersome decorations and redundant elements in traditional design, and places greater emphasis on the practicality, comfort of the space, and a clean visual experience. This allows the home to meet daily needs while demonstrating a unique modern aesthetic temperament.
I. Core Principle of Modern Home Design: Minimalism is Not Simplicity
The “minimalism” in modern home design is not equivalent to “simplicity”; instead, it represents refinement and restraint achieved through “removing complexity to embrace simplicity”. Its core principle revolves around “people-oriented” design, emphasizing the adaptation of the space to the user’s living habits while balancing visual aesthetics and functional practicality.
1. Space: Transparency is the Top Priority
Modern design pursues a sense of “breathability” in the space. By breaking down physical partitions and optimizing lighting conditions, the space becomes more open and transparent. For example, an open-plan living and dining area layout is adopted, where low cabinets, bar counters, or glass partitions replace traditional solid walls. This not only divides functional areas but also does not block the flow of vision and light. For small apartments, an “integrated design” (such as a seamless connection between the kitchen and dining room, or combining the living room with the balcony) can maximize space utilization and reduce a sense of oppression.
Meanwhile, “negative space” (留白) is also a key technique in modern space design. Excessive decoration on walls and floors is avoided, and appropriate blank areas are retained. When matched with simple furniture lines, this makes the visual experience lighter. For instance, the living room background wall is only accentuated with a simple decorative painting or a set of floating storage cabinets, rather than complex reliefs or colored paintings. This not only conforms to modern aesthetics but also leaves more room for imagination in the space.
2. Colors: Low Saturation as the Base, Accent Colors for Highlights
The color matching of modern home design follows the principle of “layers within restraint”. It usually uses low-saturation neutral colors (such as white, gray, beige, and light coffee) as the base tone. These colors make the space look cleaner and calmer, while providing an inclusive background for the integration of other elements.
On this basis, local accent colors can be used to break monotony. For example, in a living room dominated by “white + gray”, adding a mustard-yellow single sofa, a dark blue carpet, or a few green plants can activate the vitality of the space without making it cluttered. It should be noted that the proportion of accent colors should not exceed 20% of the total space to avoid visual overload and maintain color harmony and unity.
II. Material Selection: Dual Considerations of Texture and Practicality
Modern home design has high requirements for materials. They not only need to meet the visual demand for a “high-end feel” but also take into account practical properties such as durability and ease of cleaning. The collision and integration of different materials can also add rich layers to the space.
1. Floor Materials: Texture in Simplicity
- Ceramic Tiles/Sintered Stone: Suitable for humid areas such as kitchens, bathrooms, and balconies, and can also be used for living room floors. Choosing large-sized (e.g., 1200×600mm), light-colored matte ceramic tiles or sintered stone can reduce seams, making the floor look cleaner and more grand, while avoiding visual fatigue caused by strong light reflection.
- Solid Wood Flooring/Engineered Wood Flooring: Suitable for dry areas such as bedrooms and living rooms, as they add a sense of warmth to the space. In modern design, light-colored flooring such as light oak or white ash is more recommended. Matched with simple lock-type splicing and no complex patterns, it fits better with the overall style.
2. Wall Materials: Diverse Matching to Reduce “Heaviness”
- Latex Paint: The most commonly used wall material, cost-effective with a wide range of color options. Matte or eggshell-finish latex paint is recommended for its soft texture, avoiding the “cheap look” of high-gloss latex paint.
- Wood Veneer/Wainscoting: Using wood veneer or wainscoting locally (e.g., living room background wall, bedroom headboard wall) can enhance the warmth and high-end feel of the space. In modern design, “partial wrapping” is more adopted than “full-wall paving”. For example, only the lower half of the headboard wall uses wood veneer, and the upper half is matched with latex paint to balance texture and lightness.
- Microcement: A popular “seamless material” in recent years, which can be used for walls, floors, and even ceilings. It has a strong sense of integrity and is suitable for modern homes pursuing a minimalist or industrial style. However, it should be noted that microcement has high construction requirements, and its surface is prone to scratches, requiring proper post-maintenance.
3. Furniture Materials: Collision of Metal, Glass, and Wood
Modern furniture materials often combine “metal + glass + wood” to create a minimalist yet non-cold texture. For example, a glass coffee table with a black metal frame matched with a TV cabinet with a wooden top; or a set of white wardrobes with brass handles paired with wooden bedside tables. The neatness of metal, the transparency of glass, and the warmth of wood blend with each other, making the furniture more refined.
In addition, the choice of fabric materials is also crucial. For soft furnishings such as sofas and curtains, textured fabrics like cotton-linen and technical fabric are recommended. Complex patterns are avoided, and solid colors or simple stripes/checks are preferred. These fabrics are easy to clean and durable, while being consistent with the overall modern style.
III. Functional Design: Adapting the Space to Life, Not Vice Versa
The core of modern home design is “function first”. Every layout and every piece of furniture must be chosen based on the user’s living habits, allowing the space to truly “serve life”.
1. Storage: Combining “Invisibility” and “Categorization”
Modern families have high storage needs, but cluttered storage can destroy the simplicity of the space. Therefore, “invisible storage” has become the key. For example, the living room uses a floating TV cabinet, with reserved space at the bottom for easy cleaning and hidden sockets and wires. The bedroom chooses full-height wardrobes, with cabinet doors in the same color as the walls to reduce visual abruptness. The kitchen adopts “built-in appliances” (such as built-in ovens and dishwashers) to keep the countertop clean and the overall look more unified.
At the same time, storage should focus on “categorization” to avoid “mixing everything together”. For example, the entrance is designed with a combination of “shoe rack + clothing hanging area + key storage box” to meet the high-frequency needs of entering and exiting the house. The living room coffee table is a style with drawers for storing small items such as remote controls and tissues. The interior of the bedroom wardrobe is divided into “clothing hanging area, folding area, and drawer area” to make clothing storage more organized.
2. Flexible Layout: Adapting to Different Life Scenarios
The life scenarios of modern families are increasingly diverse (such as working from home, parent-child interaction, and friend gatherings). Therefore, the space layout needs to be “flexible”. For example, the living room can choose a foldable sofa bed to meet the sleeping needs of temporary guests. The dining table is an extendable style, used for 2-4 people on a daily basis and can be extended to accommodate 6-8 people for gatherings. The balcony can be designed as a “laundry area + leisure area”, with a washing machine and storage cabinet on one side, and a small coffee table and folding chairs on the other side, balancing practicality and relaxation functions.
For small apartments, “multi-functional furniture” is an even more powerful tool to improve space utilization. For example, a transformable desk that serves as a workbench usually and can be expanded into a dining table. Or a tatami mat with storage function, which can be used as a resting area and also store off-season clothes and quilts.
IV. Details and Atmosphere: Making the Home More “Warm”
Modern home design is not “cold minimalism”. Instead, it injects “warmth” into the space through detailed decorations and lighting design, making the home more sense of belonging.
1. Soft Furnishings: Few but Refined, Highlighting Personality
Soft furnishings are the “finishing touch” of modern homes, but they must follow the principle of “few but refined” to avoid overcrowding. For example:
- Decorative Paintings: Choose 1-2 decorative paintings (such as abstract paintings or minimalist landscape paintings) that match the space style, and hang them on the living room or bedroom walls. The size should be proportional to the wall (usually the width of the decorative painting is 1/2-2/3 of the wall width).
- Green Plants: Add a few green plants (such as monstera, fiddle-leaf fig, and pothos), which can purify the air and add natural vitality to the space. Match them with simple ceramic pots or cement pots, avoiding complex pot designs to unify with the overall style.
- Textiles: Textiles such as carpets, throw pillows, and curtains can enhance the softness of the space. For example, laying a short-pile carpet in the living room to improve foot comfort; placing 2-3 throw pillows of the same color system on the sofa to enrich visual layers; choosing a combination of linen blackout curtains and sheer curtains, which can control light and look gentle.
2. Lighting Design: Layered Lighting to Create Atmosphere
The lighting design of modern homes abandons the traditional method of “one main light illuminating the entire room” and adopts “layered lighting” (main light + auxiliary light + ambient light) to meet the needs of different scenarios. For example:
- Main Light: Choose a simple ceiling light or chandelier (or replace it with downlights and spotlights in a “no main light” design) to provide basic lighting. The brightness should be moderate to avoid overly bright glare.
- Auxiliary Light: Install light strips or spotlights in areas that require focused lighting (such as kitchen workbenches, desks, and dressing tables) to meet local functional needs. For example, installing light strips under kitchen wall cabinets to illuminate the workbench and avoid shadows; placing a simple desk lamp above the desk for reading and working.
- Ambient Light: Create a warm atmosphere through light strips, floor lamps, and night lights. For example, installing a circle of hidden light strips behind the living room TV cabinet, which provides soft indirect light when turned on at night; placing a floor lamp beside the bedroom bed, so that there is no need to turn on the main light for bedtime reading, creating a more quiet atmosphere.
V. Pitfalls to Avoid in Modern Home Design
- Avoid over-pursuing “minimalism” while ignoring practicality: For example, designing too many closed cabinets for “invisible storage”, which makes it inconvenient to take items; or omitting necessary sockets for “visual simplicity”, leading to frequent use of power strips later, which affects aesthetics and safety.
- Avoid cluttered colors: Even if you like bright colors, you must control their proportion. Avoid using multiple high-saturation colors (such as red, orange, and purple) at the same time, as this will make the space look messy.
- Avoid material conflicts: The matching of different materials should be harmonious. For example, industrial-style metal furniture is not suitable for mixing with Chinese-style redwood furniture; microcement floors paired with European-style carved sofas will also cause a sense of style fragmentation.
- Attach importance to the “operability” of storage: Although invisible storage is good, sufficient “access openings” must be reserved. For example, the interior of the wardrobe needs to be designed with reasonable partitions and drawers to avoid “deep cabinets” where items pile up in the depth and are difficult to access.
Conclusion
Modern interior home design is a concrete expression of “ideal life”. It is not limited to fixed style templates, but takes “simplicity, practicality, and texture” as the core, and combines the user’s living habits and personalized needs to create a space that is both beautiful and comfortable. Whether it is a large apartment or a small apartment, as long as you master the principles of “transparent space, restrained colors, harmonious materials, and function first”, you can turn your home into a warm haven that carries the little moments of life and heals the tiredness of daily life.

Related Products
Reach Out Today
Contact us to get a free quote, your project will meet a right solution with us.






